Last Updated on July 22, 2024
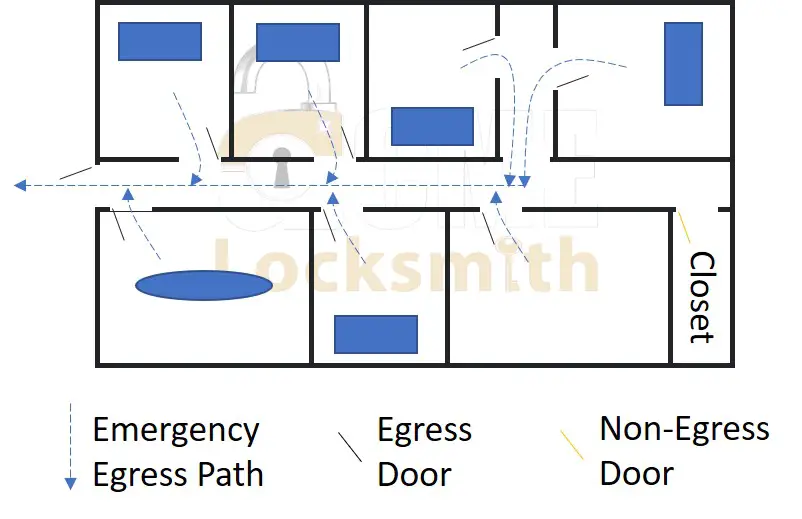
What is an Egress Door? | Egress Requirements | Possible Egress Exceptions | Where to Find Door Codes | Residential Egress Door Requirements
What is an Egress Door?
“Egress” is a building term that refers to “a means or place of going out”. In other words, it’s an exit. Commercial exit door requirements exist to ensure everyone in a building can exit in case of an emergency. In the current building codes, there are also residential egress requirements.
An egress door is any door that is along the path of exit (the egress path). If someone needs to go through that door to exit the building, then that door is an egress door. This includes office doors, hallway doors, etc…. Municipals use the International Building Code (IBC) and/or the International Fire Code (IFC) Chapter 10 to define requirements for egress doors.
Nearly every door in a commercial building is classified as an egress door (non-egress doors can be found in rooms that are not occupied, such as a storage room or closet). Front doors and courtyard gates are considered egress doors on residential properties.
The main commercial door requirement is that any exit door can be opened in one motion, without using a key or tool, and without any special knowledge required nor any special effort.
Any business that is changing locks, or door hardware, should be using someone knowledgeable in egress requirements to maintain fire safety compliance. To not do so would make the company liable in case of a lawsuit.
There are two types of egress:
Free Egress
Free egress means that someone can exit a door without any delay and by using only a single motion, such as by turning a lever or pushing on a panic bar.
Delayed Egress
Delayed Egress means that there is a timed delay before someone can pass through the door. Usually, the delay is 15 seconds. Delayed egress is commonly used to prevent theft.
While it is beyond the purview of an article such as this one to cover every aspect of code requirement, this article can help you understand door egress basics. All information in this article needs to be individually verified and confirmed with your local building authority.

Door Egress Code Requirements
Door Size
An egress door must be 32 inches to 48 inches wide, as measured between the face of the fully opened door (90 degrees) and the stop on the door frame (for double doors, this measurement is from the face of the door to the edge of the other door leaf or mullion). The door height must be at least 80 inches (or 78 inches for door closers and stops).
Door Swing
Egress doors must swing in the direction someone takes to leave the building, so exit doors must swing outward.
Single Motion Exit

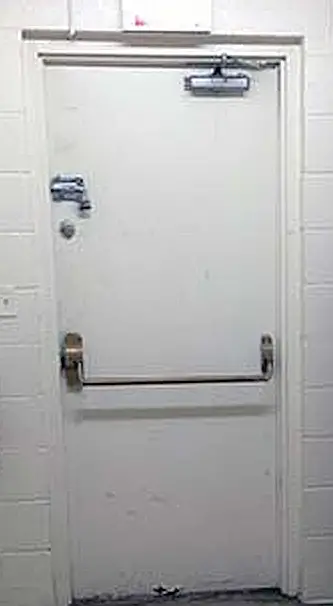
With few exceptions, the main requirement on door hardware for commercial egress doors is that they be able to be opened in one motion without using a key or tool and without any special knowledge required nor any special effort. In the image on the right, the installation of the deadbolt is enough to put this exit door in violation of the fire egress code.
The operation of opening the door must be a single operation that retracts all latches securing the door. The placement of the hardware to achieve this should be from 34 inches minimum and 48 inches maximum from the floor. Opening a door must be accessible, requiring no tight grasping, pinching, or twisting of the wrist.
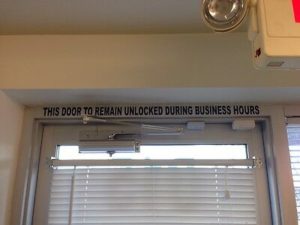
Some cities/counties allow a second lock to be installed on a main door to a business if the business meets specific criteria (usually low occupancy), and when the door has a sign installed above it that says, “THIS DOOR TO REMAIN UNLOCKED WHEN BUILDING IS OCCUPIED,” or similar verbiage.
The second lock is primarily for the security of the business. Check with your local codes to see if this is permitted. For example, in Gilbert, AZ our locksmiths are allowed to add secondary locks if the lock has a “locked” / “unlocked” indicator as part of the locking device.
In Glendale, AZ locksmiths are being told by inspectors that a double deadbolt (keyed on both sides) is now required on glass storefront doors with the lock/unlocked indicator to show status.
As a business owner, you need to be aware that modifications to doors may violate single motion exit and make your company liable should an incident occur, but you should always check with local fire marshals for exceptions.

Door Visibility
Egress doors, both those leading to exits and any exit to the building itself, must be clearly marked. They cannot be blocked from visibility by curtains or other objects that would disguise them, such as mirrors or decorative paintings to make the doors ‘blend’ into the environment. They must, simply, present as ‘doors’ so there is no confusion. This may seem a little over-the-top, but in an emergency, for a person not familiar with a building, this is crucial. Absolutely nothing should inhibit the ability to recognize an exit door as such.
The above requirements are by no means an exhaustive list of existing codes. There are many different uses for buildings where exceptions are codified (such as prisons, hospitals, hotels, etc). There are stairwell and stairway requirements, elevator codes, electrified doorways, delayed egress doorways; the list goes on and on. There are also codes for residential spaces and public spaces. This is why it’s so important to work with AHJs and licensed contractor vendors to determine your needs, and what requirements can fill them without compromising safety.
Double Door Considerations
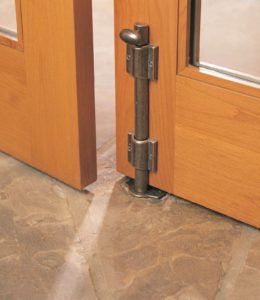
For double doors, it may be desired to fix one side of the door and allow egress through the active door. This is common, for example, if you want to install access control on one side of the door without using wiring (a stand-alone system – see access control system overview).
In most cases, flush bolts cannot be used on double doors because it will prevent free egress. ‘Flush’ bolts or ‘Surface’ bolts that are installed on one door and are controlled individually are prohibited. However, there are some exceptions.
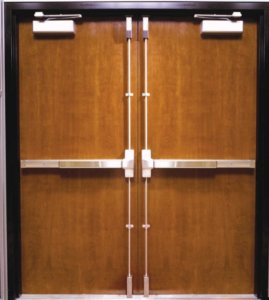
- Doors that serve as storage or mechanical rooms are typically exempt.
- For a pair of doors serving a business with a load of less than 50 people, manual flush bolts or surface bolts are allowed.
- For a pair of doors serving a business where the building is equipped throughout with an automatic sprinkler system, manual flush bolts or surface bolts are allowed if the inactive door is not needed to meet the egress capacity requirement. What this means is that if the active side has an egress capacity of 120 people and the building has a capacity load of 100 people, then all 100 can get out of the active door and you could put flush bolts on the fixed door. You can calculate the load of a door by taking the opening width and dividing it by 0.2. So if the opening is 36 inches, the egress capacity is 180.
For the last two possible exceptions, the door cannot contain any door hardware that would indicate it is an exit door (panic bar, door knobs, push bars, etc….).
Some panic hardware have bolts integrated into the design that secure the door to the top and bottom of the frame. Pressing on the panic bar’s push bar will retract the bolts and allow the door to operate in a single motion. This type of three-point locking system is allowed.
Need help with your Arizona door code? Schedule online with Phoenix AZ’s Phoenix AZ’s ACME Locksmith and save on the service call.

Possible Egress Exceptions
Any variance to this single motion exit would be a violation of the code, for which an exemption would have to be sought.
In the United States, due to frequent shooter events, many schools, government buildings, and other high-profile buildings are receiving these types of waivers, but for most small commercial buildings, these would not be allowed.
Exceptions are also commonly issued for buildings where the tenants may harm themselves or others should they be freely allowed to leave. Drug rehab centers, Alzheimer’s treatment facilities, etc….are examples.
In addition, there are some building types that have exceptions (usually low occupancy), which may allow for locks that do not meet these requirements but, instead of this, require additional lock status indicators and/or signage regarding the door lock status.
“Safe rooms” are becoming a common desire in some buildings, and there are products marketed for this purpose, but without a code variance, these are in violation and should not be used without getting a review from the AHJ.

Where to Find Door Egress Code:
There are several agencies that create these codes; local municipalities generally adopt one or more for use in their jurisdiction, with or without exceptions. Here are a few examples:
- The International Code Council puts out the International Building Code (IBC) and the International Fire Code (IFC) Chapter 10 in both address Egress.
- The National Fire Protection Association puts out the NFPA 5000 – Building and Construction and Safety Code (Chapter 11) and the NFPA 101 – Life Safety Code (Chapter 7)
Building codes are similar, and it’s important to know which codes are in effect in your jurisdiction.
When contemplating or making changes to your business or office designs, it’s important to refer to the Authority Holding Jurisdiction (AHJ) before implementing the changes to ensure that code compliance is maintained. In Phoenix, the party you often want to talk to is the Arizona Fire Marshal or your City Building Permits Department. Failure to do so may lead to violations when your building is next inspected.
The following ‘basics’ are taken from the IBC. Refer to these other publications if they are utilized in your area.
During construction the egress codes will be met by the builder. This section becomes important because door hardware may need replacement or ongoing maintenance.
Residential Egress Requirements
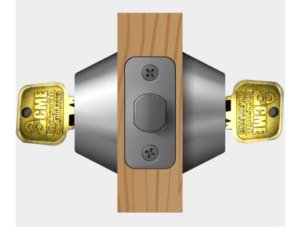
Newly adopted versions of building codes have modified the requirement of free egress for homeowners. As the homeowner, you can do whatever you want to your door, but a builder and a licensed locksmith now have restrictions as to what they are allowed to do.
If your county or city has adopted the latest codes, the two main changes for home egress are these:
Front doors can no longer have a double-sided deadbolt installed. A double-sided deadbolt is a lock that takes a key on both the inside and the outside of the door. So these locks would require a key to exit the front door if locked. Double-sided deadbolts were very popular on the front doors that contained glass or were near glass panels to prevent someone from breaking the glass and releasing the deadbolt via its thumb turn. As an Arizona locksmith, we can no longer replace a single-sided deadbolt with a double-sided deadbolt. You as the homeowner can, but you assume the risk and may be asked to change it back during a home sale inspection. This single-sided-deadbolt egress code currently only applies to the front door of the home.
The above is also true of any courtyard gate surrounding the front door or patio. If it prevents someone from leaving the property to a safe distance to escape a fire, any gate for the courtyard must have a thumb turn on the deadbolt and cannot require a key to unlock. To improve security and prevent reaching through a gate to open the lock, the gate will need some sort of barrier to prevent reaching over and/or through.
Disclosure: As an Amazon / Google Associate I may earn from qualifying purchases.

Leave a Reply